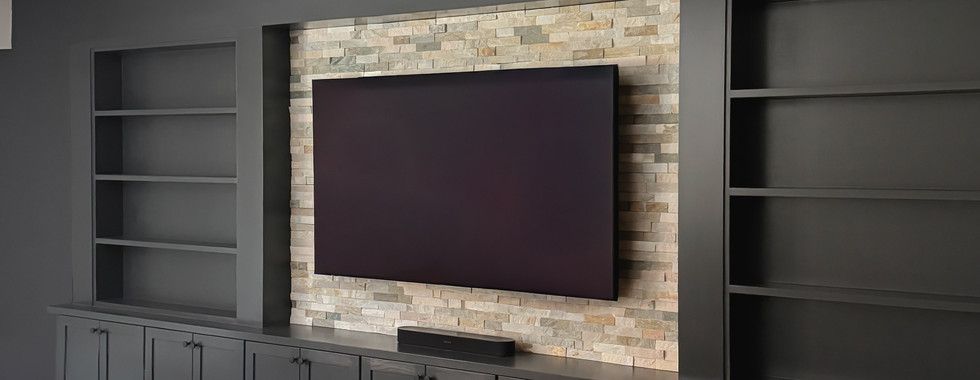The Real Side of Renovation: Our Basement and Laundry Room Refresh
- Maria Bowers
- Oct 20, 2025
- 4 min read
Updated: Oct 21, 2025
Monthly updates with design ideas, palettes
& podcast episodes.
(Design in Real Life: My Own Home Edition)
For years, our basement sat on the “someday” list. You know the one — the project that lingers quietly in the background while other areas of the home take priority. Between raising the boys, growing my design business, and tackling a handful of other renovations, the basement always seemed to get pushed to the back burner.
But now, the boys are older now, and as their worlds expand, I wanted a space that could grow with them — somewhere they’d actually want to hang out with friends, but that still felt connected to the rest of our home.
So… we finally decided to go for it.
And let me tell you — even as a designer, renovating your own home is no small feat. The stress, the decisions, the “wait, what?!” moments — they happen to all of us. Renovations have a funny way of testing patience while simultaneously building excitement. One minute you’re giddy over new flooring samples, and the next you’re on the phone with the town because what you thought you could do isn’t quite what code allows. (Ask me how I know. 😉)
When we originally looked at this house, the basement had a toilet rough-in — the original owners had planned to add a sauna and bathroom down the line — so naturally, we assumed that one day, we could do the same. We had plenty of unfinished space to work with, so when we finally decided to take on the project, we had our architect draw up a few concepts for how a bathroom could fit into the layout.
On top of that, we wanted to redo the laundry room (which had a lot of wasted space) and add a dog bath for our newest addition — our bulldog puppy, Aurora — who joined our family in the summer of 2025.

Once we had final layout drawings, which included a bathroom, a larger gym and laundry room fitted with a dog bath, our contractor mentioned something we hadn’t even considered: a newer building code related to septic systems and ejector pumps. Because we’re on septic and have an ejector pump (which pushes waste up and out to the septic line), there was a chance we might not be able to add another bathroom.
Cue the phone calls.

I called our construction department — they weren’t entirely sure what I was asking, so they directed me to the county health department. At first, I was told that as long as the system was approved before a certain year (and it was), we’d be fine to proceed. So, reassured, I spent the next four months going back and forth with our architect — revising layouts, fine-tuning the design, dreaming up finishes — only to eventually learn that, in fact, we couldn’t do the bathroom.
We could add another sink to the ejector pump, but not a toilet.
And as frustrating as that was to hear — after months of design revisions and excitement — I was also relieved to have double (and triple) checked before construction started. The last thing I wanted was to invest in the build only to be told at inspection that it had to come out.
Sometimes, the blessing really is in the “no’s.”
That unexpected roadblock forced us to pivot and reimagine how to make the most of the space without the bathroom. It pushed us to be more intentional about flow, storage, and functionality — and in a way, it simplified our goals. The basement didn’t need to become a second apartment; it just needed to feel like an easy, comfortable extension of our home.
Every renovation — big or small — comes with its curveballs. Ours was no exception. What started as a big, elaborate vision ended up becoming something simple—and in many ways, that simplicity made it even better. We added built-ins for storage along the main wall, painted in Benjamin Moore Black Jack, and finished it with stone tile behind the TV that now continues down the hallway. Paired with BM Revere Pewter walls, added trim details, and a new pet performance carpet that feels surprisingly luxurious, it completely transformed the feel of the space.
In the laundry room, we leaned into both function and charm—adding extra cabinetry (because there’s never enough storage!) and a 36" x 24" sink that’s perfect for Aurora baths and everyday wash-ups. The space came to life with antique gold hardware, a blue-and-white tile backsplash and a vintage-style wall-mounted faucet, small details that make even laundry days feel a little special.
If there’s one thing this project reminded me, it’s that renovation is as much about the process as the outcome. Plans shift, ideas evolve, and sometimes those unexpected turns are what make a space truly yours. It’s all part of finding joy in the unexpected—the real heart of every home story.
Because real homes, like real life, evolve in ways we don’t always expect — and that’s what makes them ours. 💛
Until next time,

*Want more real-life design ideas and thoughtful renovation insight?
Join my newsletter and listen to the Design in Real Life Podcast—where I share stories, lessons, and inspiration for homes that feel good to live in.




















Comments