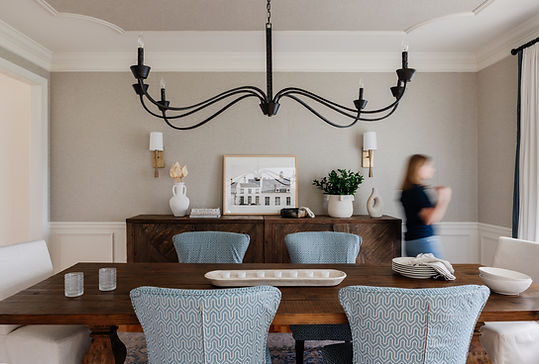DESIGN Services

At BDesign’D, we believe home is more than just where you live—it’s where your story unfolds. Our goal is to create spaces that reflect your lifestyle, feel uniquely personal, and support the way you live every day. Each design is thoughtfully crafted to be both visually beautiful and deeply lived in—so you can enjoy the moments that matter, in a place that feels truly yours.
FULL SERVICE DESIGN
This is my most comprehensive offering—ideal for homeowners who want hands-on design expertise from start to finish. I guide you through every phase of your project: developing the overall vision, selecting materials and finishes, sourcing furnishings, managing timelines, and styling each space down to the final detail.
Whether it’s a whole-home renovation or a multi-room refresh, Full Service Design gives you a cohesive, elevated result without the overwhelm. I act as your creative partner and project guide so you can feel confident in every decision and excited about the outcome.
• Concept development and 3D Design Renderings
• Finish and material selections (tile, flooring, lighting, hardware, etc.)
• Custom cabinetry and millwork design
• Fixture and furniture sourcing
• Paint color consultation
• Final styling and installation
SPACE PLANNING
Designed for clients who want to visualize their space based on architectural drawings or are planning a major renovation—like a kitchen, bath, basement, or more than two rooms.
I provide a comprehensive design plan that brings clarity and intention to how your home functions and feels. Whether you’re reimagining your main floor or finishing a basement from scratch, we’ll work together to refine room flow, furniture layout, storage placement, and key design decisions that impact how your home feels and works. This upfront design work helps avoid costly changes later and ensures your plans truly support the way you live.
*Sourcing of Products is not included*
• Detailed layout reviews with suggested refinements
• A full design plan with room-by-room 3D renderings to visualize overall design, space layout, flow, and function
• Furniture and built-in layout options
• Millwork and custom cabinetry design
• Lighting, materials, and spatial proportion recommendations