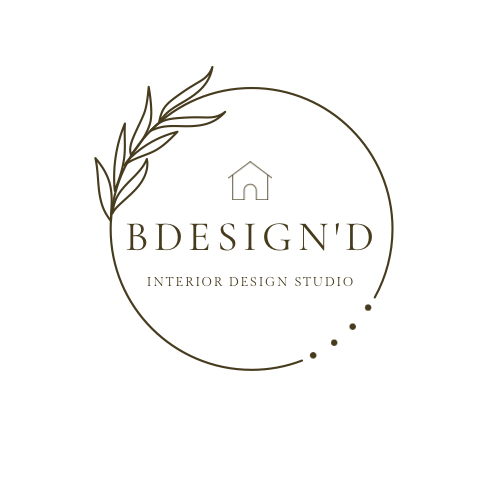A Family Room Design Challenge Solved!
- Maria Bowers
- Jun 21, 2023
- 4 min read
Updated: Oct 30, 2023
Let me begin by saying, we ALL have trouble deciding what to do with our homes. I have never talked with or seen anyone that walks right into their house (whether new or existing) and know exactly how to design and decorate it. Especially if you are just moving in and have to make furniture from an old space work within a new space. It's been four years since we went from a center colonial to a more open concept modern farmhouse, and I am still trying to figure out what functions and looks the best!
My latest client design tackled just that-how to arrange their family room to provide enough seating for entertaining while solving their lack of storage issue. This sweet family has 2 kids that love to hang out in this room and play with their toys, do arts and crafts and build awesome race tracks.

When I first saw the room, my eyes went right to the elephant in the room, can you guess what that is?? If you guessed the randomly placed arch window you are correct! I would love to go back in time and see what was going on in the builders mind, BUT, I always love a good challenge! That window wasn't the only thing that was hindering this layout, there is very limited space for where to put the television as the right side of the room has 3 large windows (not pictured).
With needing more storage and a better layout for entertaining, the first thing to do was to switch the sectional position. Moving the sectional to the opposite side of the room leaves more options for storage along the left wall. Instead of trying to hide that awkward window, I thought to make it look intentional. That wall is over 21 feet and it's the perfect spot for built in shelves and storage. I put a bench in between thinking the kids would have love to sit there and read, draw or lounge. I also put a rectangular valance mounted above the arch to give the illusion the window goes higher than it really does. Two sconces complete the look and add some extra lighting (I'll add sconces anywhere 😆).
The other obstacle with this room is television placement. Ideally you want the television at eye level, but there are some rooms that just do not allow you to have that. In this case, I put the TV over the fireplace mantel. This always gives more room for extra seating. I did offer my clients the option of doing the built ins and instead of the bench they could do a media console in the middle for the television. The downside obviously, is losing the natural light that awkward window provides and limits the amount of added extra seating.

I still think the valance and sconces would work with the TV. Which way do you prefer?
Moving forward with the idea that the TV is over the fireplace mantel and with the ceiling being a cathedral ceiling, it'll make the fireplace more pronounced to bring the height up (and give space for the tv to be mounted). It looks small and gets lost at its current size. With the sectional backed up to the oversized windows, I added some additional seating and a desk along the back wall for a place the kids can sit and do their arts and crafts. Besides sconces, I'll always find a place for swivel chairs. Swivel chairs are ideal for areas that have multiple focal points. I put two in across from the sectional with a small table in between for drinks and food.
One last note, regarding arch window treatments and where to hang them. I see all the time people placing their drapery rods under the arch and over the bottom portion of the window. This makes the window look shorter and separated. You want to hang the rods OVER the arches. Embrace the entire window. If there is no crown molding you want to place the rods at the highest point of the wall. For those windows that are not the same height, as in this room, place the rods as close to the same height as possible. It gives the illusion that the windows are the same height.
I am so excited with how this family room design turned out and am confident this family will be able to create many memories filled with laughter, crafts and lounging.
If you have any room layout conundrums contact me and let's design together!
Until next time,

*Sign up to receive your FREE Home Project Investment Guide!
*Don't miss out on all the amazing design tips, room palettes and home decor finds I have in the boutique shops! Sign up to receive my monthly emails!
* Come follow along! I am always sharing designs, inspiration and project updates on both client and personal projects in Facebook or Instagram!







Comments